Summary: Concrete flatwork refers to smooth finish concrete work as in the basement floor, garage floor, or a concrete slab foundation.
Extra site preparation and gravel base installation can also figure in this expense. Your concrete subcontractors can explain this to you. The work is closely inspected by most building departments. Get a bid based on square footage of actual concrete area.
If you have a basement with plumbing or if you are building the house on a concrete slab (as opposed to wooden floor joists), once the foundation is in and backfilled and tamped (packed down), and the soil treated, your plumber needs to install the sewer line and the water pipes that will be under the concrete.
Also, any wiring that will go under the concrete needs to be placed in a conduit and roughed-in. Most wiring, though, can be run through the stud walls and ceiling joists to any given point.
Your soil treatment company may want to wait until the rough-ins are completed before treating the soil so it won't be disturbed by digging in the plumbing lines. Ask about your company's policy.
Many locales require slab perimeter insulation. The most common perimeter insulation is extruded polystyrene foam board (poly), which is available in various thicknesses. The board extends from the top of the foundation to at least 12 inches below finished grade. I recommend a 1-inch or thicker board, even if it is not required by codes. I also recommend using a plastic barrier of 4 to 6 mil thickness under the concrete to prevent moisture from working up into the concrete. A 6-by-6-inch #10 wire mesh should be placed in the concrete to reinforce it.
The top of the slab should be at least 8 inches above the finish grade. Your sub should put down a base for the slab, tamping down gravel or crushed stone to form a layer 4 to 6 inches in depth. The poly goes down on this just prior to pouring the concrete. If you cannot cover the entire area with one sheet of poly, any joints of the poly should overlap by 4 inches and be sealed with silicone caulk. The wire mesh is laid on top of the poly. Call for an inspection before pouring concrete if your code requires it.
A good concrete sub will do all of this. I stopped checking my slab pouring when I found a terrific concrete subcontractor. For garage slabs, with proper backfilling and tamping, you don't need the wire mesh, but if you believe the added strength is required, use it.
I recommend an expansion joint of fiberboard around the perimeter. Garages are subject to extreme temperature changes, and concrete expands and contracts with those changes. The expansion joint permits this expansion without cracking the concrete.
Both this slab and the house slab should be at least 4 inches thick. Be sure your sub thickens all slabs wherever they will be carrying load-bearing posts or walls. Codes differ on the additional thickness required, but it is often the thickness of the footings.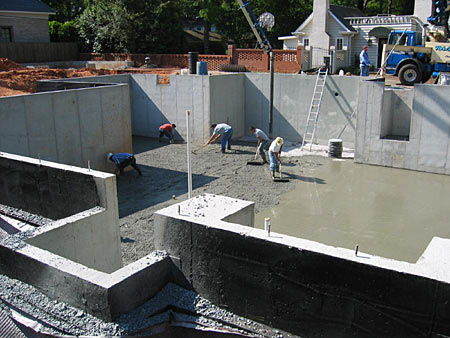
Rough plumbing has been installed before wire mesh and poly vapor seal are laid down. 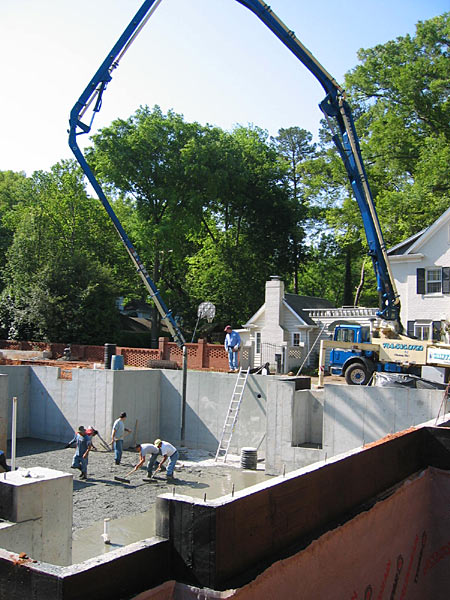
This picture shows the mighty arm of a concrete pumping machine. Using a pump to deliver the concrete saves an incredible amount of time and man hours. 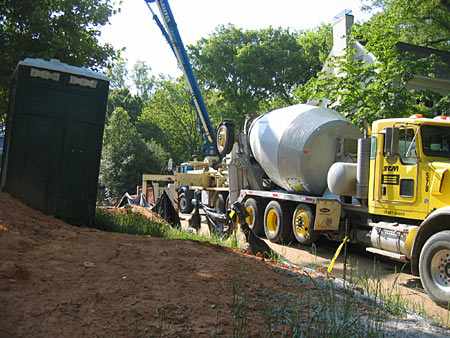
As you can see the concrete truck backs up and unloads its concrete into the pumping machine, eliminating the need to try to get a bulky concrete truck around the foundation perimeter.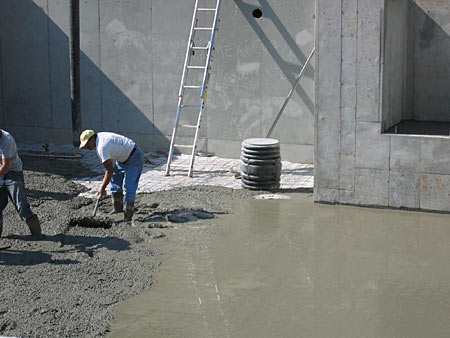
The barrel like object is a protective cover over the future sump pump. Your plumber will install this as part of the rough plumbing. All basements should have a sump pump. Furthermore, all sump pumps should have a battery back-up as the storms that caused the need for a sump pump often knockout the electrical power. 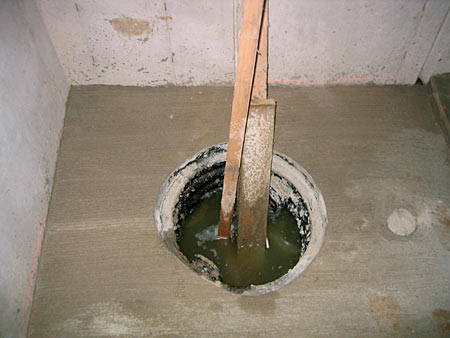
This is what the sump pump hole looks like.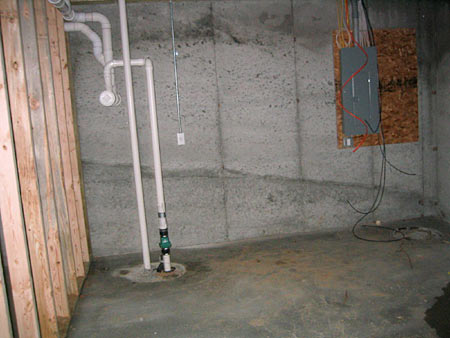
This is the sump pump finished.
And, here's a concrete calculator from Concrete Network for those who plan on ordering their own concrete.
Carl Heldmann


