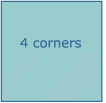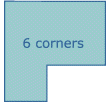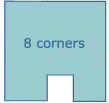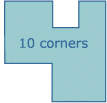Summary: The cost to build a basement increases with the number of corners or shape it has. More basement corners also increase the overall design complexity and cost of the entire home.
Hello Carl,
Are there rough numbers that you know about and can share, that one can use for guesstimating full basement construction costs?
This would preferably be broken into Material & Labor components. Basement Square footage will be roughly 2,500 square feet constructed on a flat plot. Thanks, Sam.
Sam, you can use construction estimating software to calculate basement construction costs for finished or unfinished basements. First estimate the total cost to build on a concrete slab foundation, then with an unfinished basement and then with a finished basement. The difference in the total cost of each estimate will give you the cost of building a finished basement or an unfinished basement.
Keep in mind that the shape of the footprint of the home’s perimeter wall is very important. It is the first question asked when using the construction cost software.
Increased complexity and cost in basement design reverberates throughout the entire house design and increases other costs as well, the roof line and roof cost being the most obvious.
The shapes illustrated below are on the cost to build calculator and are used whether or not the house is one story, multiple story or a split-level home. They are based on the outline formed by the outer most exterior walls.
Small insets, such as a front porch, not requiring a change in the roof lines can be ignored when determining the shape. Garage and porch walls are assumed included in the foundation footprint if under the same continuous roofline.
Most structures have 4, 6, 8 or 10 corners, as illustrated here. (Images courtesy of www.craftsman-book.com)




Now go all the way through the estimating process for a complete house as I described above. Be sure to indicate the square footage of the basement when you get to that question.
The whole estimating process only takes a few minutes.
Part of the input process that will be required of you is the zip code and city of the building project as the locale does affect building cost.
When you are done, you will see all the building categories broken down into labor cost and material cost. Then you can pick and choose the particular categories that you are interested in, or just the basement construction cost.
I have found the cost estimating software to be fairly accurate, but it only gives you a rough preliminary cost estimate.
If you do build a finished basement on flat land you may need to install an emergency exit to comply with building codes and good common sense. You can see an example of an emergency basement door on my Cost to Build in Tennessee.
Let me know if you have any more questions,
Carl Heldmann


