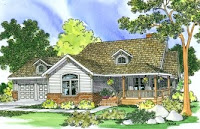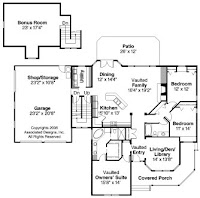Summary: How much does it cost to build a house in Alabama. Building a living area or a habitable space in an attic is more expensive than most people realize.
Carl, what will a 2,400 Ranch house with 500 sq ft of non living area cost to build per sq. ft. in Birmingham AL.?
I believe I will have to have the house built on a slab foundation due to high water tables in the area.
Thanks, Barry
Hi Barry, be sure to have the foundation contractor raise the concrete slab foundation high enough off the ground to prevent moisture problems.
500 sq ft of non living space is a rather large area that will add considerable construction cost even if you utilize an area in an attic.
Here’s a 2234 sq ft country home plan from Associated Designs with almost 489 sq ft of non living (bonus room) in the attic area over the garage.
Stairways near the utility room lead up to the large bonus room over an exceptionally deep garage.
It has an old-fashioned wrap-around porch that fronts this otherwise modern country home plan.
The vaulted dining room has a central apex, giving it a gazebo-like feeling.
Windows fill most of the family room s rear wall, and from the kitchen sink you have a clear view of both the family room and the scenery beyond.
The Clearheart 10-410


Living Area: 2234 sq ft
Bonus Room over garage with 6.5 ft headroom: 489 sq ft
Bedrooms: 3
Bathrooms: 2
Garage: 3 bays, 755 sq ft
Covered porch with roof: 160 sq ft
I calculated the cost to build this attractive home in Birmingham, Alabama by using this cost estimating software, also found on my Getting Started page.
For the information input on this construction cost calculator I used a 8 corner foundation and “Quality Class 4” throughout.
Total cost including a General Contractor’s markup of $47,031 = $386,183.
For an owner builder, subtract the General Contractor’s markup and it drops to $339,152
Keep in mind that this is only a rough estimate created by a cost estimating algorithm.
This is a rather expensive house to build due to being a one story with many corners and a roof with a steep pitch, dormers, and many offsets.
Having a bonus room in the attic over the garage or any attic for that matter increases construction costs due to the need for extra framing of interior partition walls and a load bearing ceiling in the garage.
Read “Cost Estimating” for more information.
Important Notices:
This cost estimate, as well as all the cost estimates on byoh.com, does not include the cost of land or land development, local government fees, impact fees, etc..
Cost estimates change with time. YOU can update this 2019 estimate to see if it has, as well as experimenting with different building quality inputs that affect the cost to build.
Keep in mind that these estimates are approximate and are just a guide. Until you actually start getting your own bids and estimates and entering them into your own spreadsheet (see my spreadsheet page for FREE spreadsheets), they will remain approximate.
Carl Heldmann


